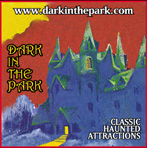Please email comments or suggestions to Webmaster.
 |
|
PICTURES (CASTLE INTERIOR) |
![[Castle Dracula floorplan]](cdfloorplan.jpg)
We drew the above floorplan of the castle using an original blueprint of Castle Dracula that was sent to us by Eric Princz. We also consulted with Angelo Nickels to assist with accuracy.
Although the walk-through part of the castle was on one floor, you would go partially up into the second floor after going through the Maze. You would then travel over the Prison Corridor and come back down to the first floor and into the Seance Room.
The Entrance Hall was the most impressive of all the rooms because the ceiling went all the way up to the top of the second floor. This was the only room that let you feel the full size of the castle.
Click on one of the labels highlighted in yellow to see pictures from that area, or click on one of the areas listed below.
| Entrance Hall | Fireplace | Prison Corridor | Electric Chair Stunt |
| Dressing Room | Stairs to Second Floor | Frank | The Lab |
| The Bridge | Execution Room | The Maze | Display 1 |
| Seance Room | Crush Room | The Ramp | Display 2 |
Over the 23 years of Castle Dracula's existence, several of the rooms changed in concept and design. Most notably, the execution room was originally the sacrifice room and the crush room was originally the mirror room. Also, there was a room known as the rat room in which live rats were kept under a Plexiglas floor. Some of these original concepts can be seen in several photos from Castle Dracula's first season sent to us by Donal O'Hanlon. Click on the photo below to see these rare pictures.
HOME | HISTORY | PICTURES | ADVERTISING | SOUNDS | FIRE
© 2003 Dark in the Park. This site was created by Bill and Seph Cherkasky.







![[1st season pictures]](../../draccastledhbanner.jpg)